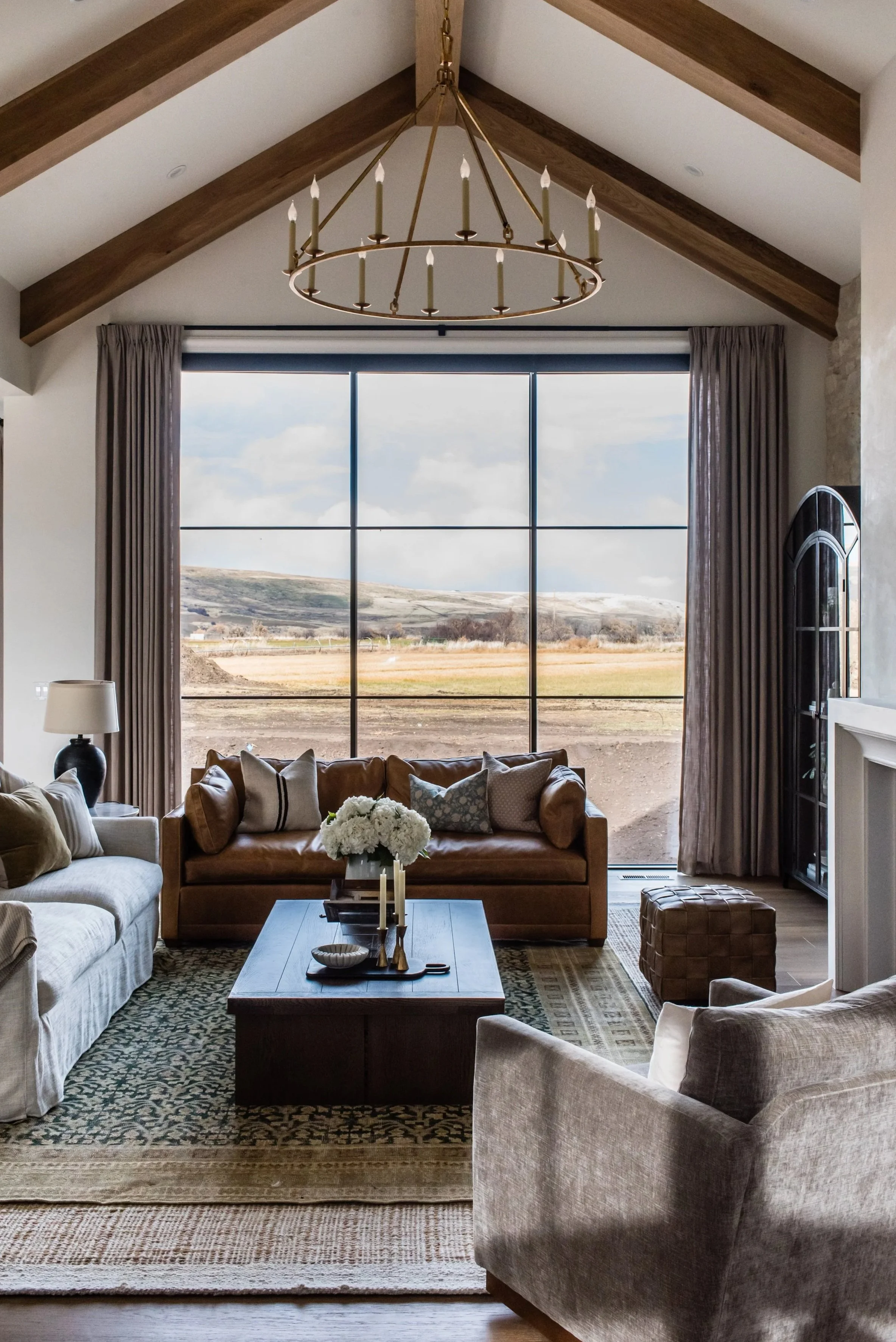1. Architectural Floor Plans
For clients who want a thoughtful, functional layout from the start
A home that works beautifully starts with a plan that’s tailored to the way you live. We design your floor plan in-house — before drafting begins — so that every inch serves a purpose and supports your lifestyle. With our background in both architecture and interiors, we’re able to create spaces that are not only efficient and intentional, but also ready for a cohesive design to follow.
What’s Included:
We lead the early planning phase, creating your layout from scratch. Our process blends architectural logic with interior functionality, ensuring your home flows well, supports your daily life, and aligns with your aesthetic preferences. We manage everything from initial concepts to a finalized set of floor plans you can share with your contractor and a structural engineer.
The process:
We begin by gathering insights into your lifestyle, inspiration, and vision.
We explore architectural styles and rough layouts that reflect the way you want to live.
We revise based on your feedback—refining flow, proportions, and function.
We provide full construction documents complete and ready for engineering and ready to hand to your contractor.
Pro Tip - Come prepared with ideas: styles you’re drawn to, inspiration photos, and a list of how you want your home to function. The clearer your vision, the more personal and functional your floor plan will be.
2. New Build Interior Design
For clients building a custom home from the ground up
We are involved from the earliest stages—partnering closely with your contractor and your architect, if applicable, to ensure every decision supports your lifestyle and vision.
What’s Included:
Our role is to guide the process from concept to completion, creating a home for you that is both highly functional and beautifully designed in the interior and exterior.
The Process:
We tailor a design concept presentation with a clear visual direction to your lifestyle and goals.
We organize every selected finish into a detailed guide with plans, elevations, and specifications for your contractor.
We bring your design to life before construction begins through floor plans and wall elevations that we create. Photorealistic visuals are an available ‘add-on’ if desired.
We provide cabinetry, finishes, flooring, ceiling treatments, tile, and all other details needed to ensure consistency and cohesion throughout your home.
We conduct on-site walkthroughs during key construction phases to monitor progress and address issues early.
We provide timely updates with ongoing, clear communication throughout the process.
Pro Tip - We prefer to make every selection before construction begins so that budgets and timelines can be accurately planned for and executed. Reviewing and approving your final design selections in a timely manner will minimize surprises and delays.
3. Furnishings & Styling
For clients furnishing a new or existing home
Whether you're moving into a new build or refreshing a current space, this service completes the picture. We design and deliver every furnishing element—furniture, rugs, lighting, window treatments, and accessories—so your home feels beautifully finished and thoughtfully layered.
What’s Included:
We create a tailored furnishings plan that reflects your style and the way you live. From layouts and custom sourcing to logistics and final styling, we manage every step. The result is a cohesive, livable home that feels effortlessly complete—without you lifting a finger.
The Process:
We curate a collection of furniture, lighting, art, accessories, etc. that complete your home.
We thoughtfully design layouts for each space, ensuring everything fits, functions, and flows beautifully.
We select custom and trade-only pieces aligned with your style, needs, and investment level.
We layer every detail with intention—from pillows and drapery to rugs, art, and décor.
We manage all ordering, tracking, freight, and quality checks for a seamless experience.
Our team handles white-glove delivery, install, and final styling so your home is complete and move-in ready.
Pro Tip - Custom furnishings take time. The earlier we begin, the sooner you’ll be living in the home you’ve been envisioning.
4. Large-Scale Remodel
For clients reimagining an existing home
Remodeling an older home requires creativity, problem-solving, and careful planning. We step in early to develop a clear vision, rethink floor plans, and create continuity between the old and new. Every detail is selected with intention to enhance both form and function.
What’s Included:
We lead the design process from start to finish, helping you navigate complex decisions and unexpected challenges. From layout updates and hard finish selections to furnishings and final styling, we ensure your renovated home is cohesive, elevated, and ready to live in.
The Process:
We analyze existing conditions and create design plans to unlock your home’s potential.
We resolve layout and flow challenges with updated space planning.
We select all materials and finishes, ensuring beauty and function.
We collaborate with your contractor and stay involved through construction and install.
We conduct on-site walkthroughs during key construction phases to monitor progress and address issues early.
Pro Tip - Before hiring your contractor, bring your designer on board. Having a complete design plan upfront allows for accurate bids, better timelines, and fewer surprises along the way.
We can’t wait to hear from you.






